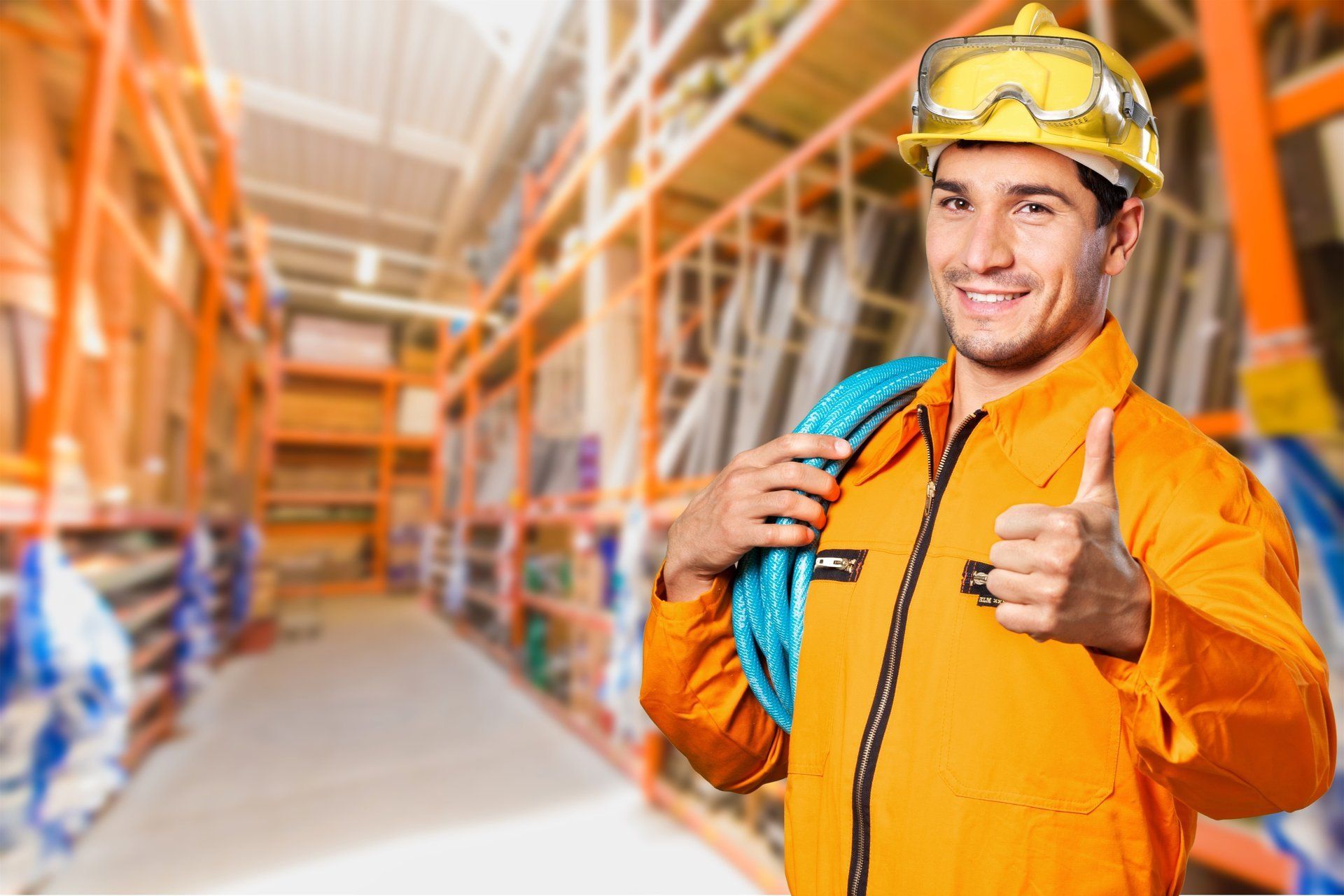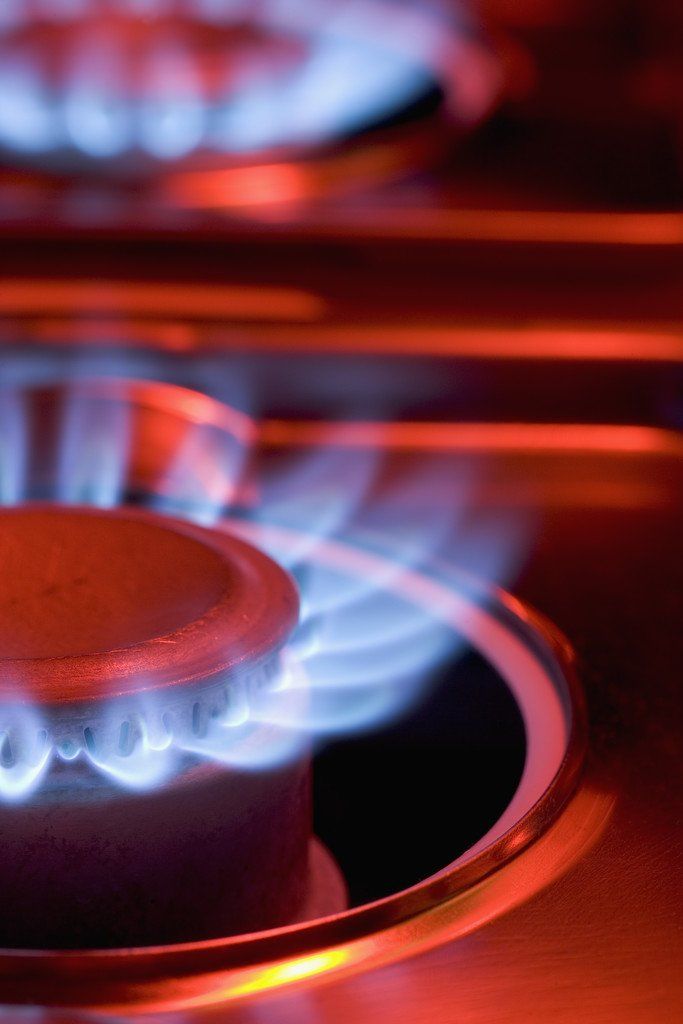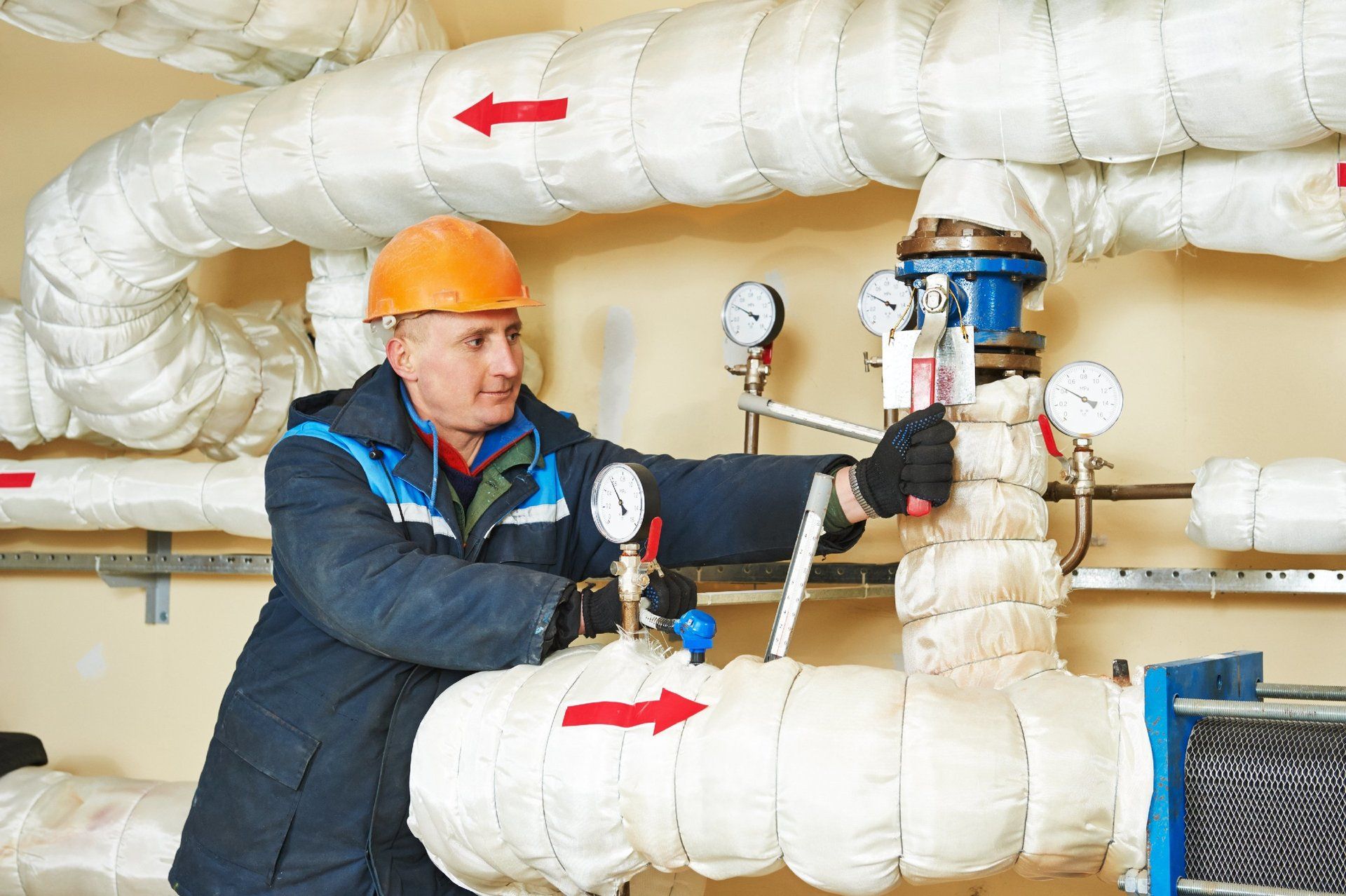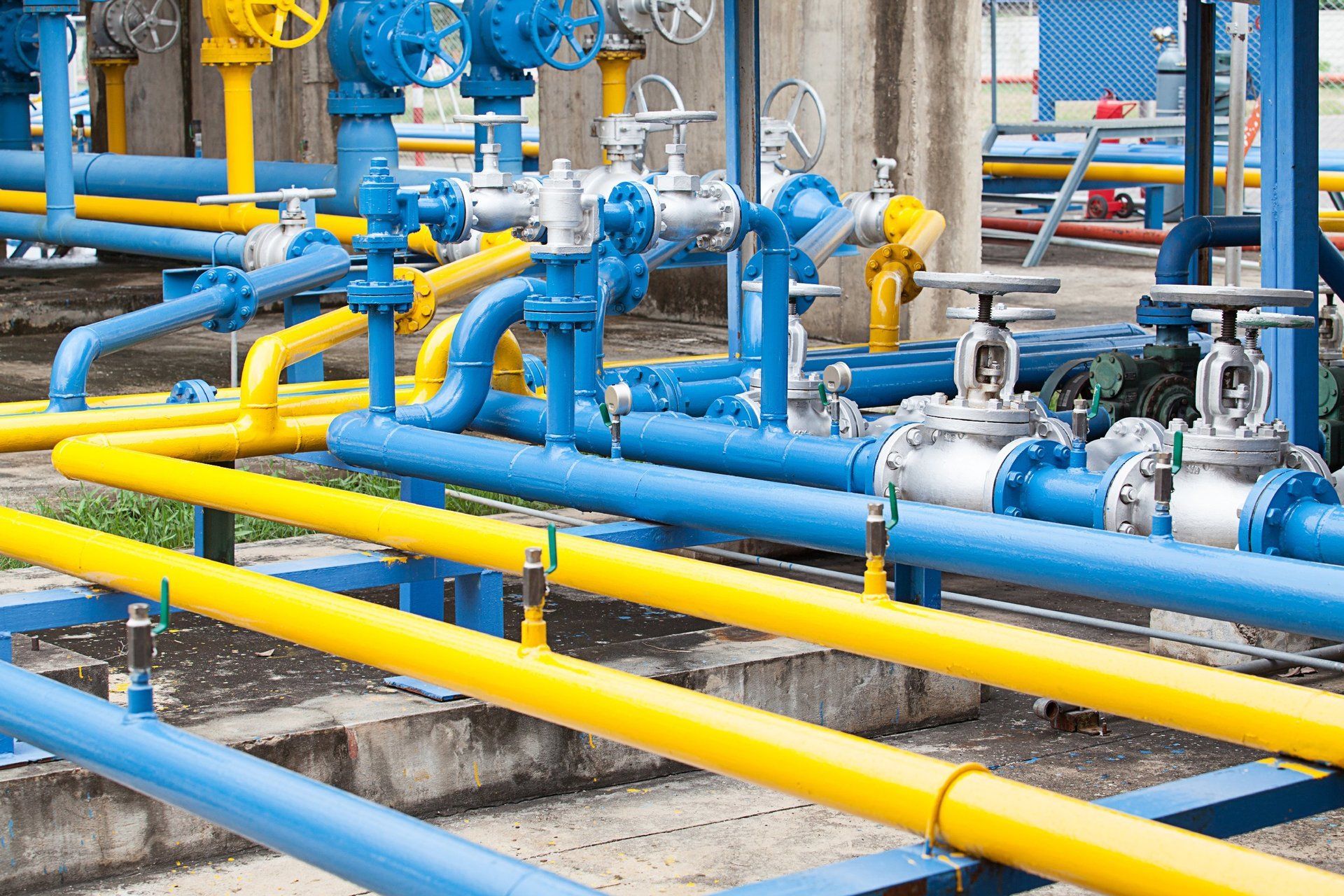DISTANCES FROM COMBUSTIBLE MATERIALS The safety distances of gas pipes from combustible materials are regulated by UNI 7129:2015 and UNI 11528:2014 for larger systems. These standards establish fundamental requirements to prevent fires, ensure safety, and comply with correct separation distances. 1. Minimum distances from combustible materials General minimum distance: Gas pipes must be installed at least 10 cm from combustible materials (wood, plasterboard, plastic, etc.), unless adequately protected. Protection with sheaths or coatings: If the pipe is made of steel or uncoated copper, it must be at least 5 cm away from combustible materials or be insulated with heat-resistant protective sheathing. If the pipe is made of coated copper or painted galvanized steel, it can be installed in contact with combustible materials without specific distances, as long as the surface temperature does not exceed safety limits. Plastic materials or polyethylene (PE) pipes: They cannot be installed exposed inside buildings. If buried or recessed, they must be placed inside protective sheaths. 2. Penetrations of combustible walls and floors Protection with metal sheath: If a gas pipe penetrates a wall or floor made of wood or other combustible material, it must be protected with a metal sheath or other fire-resistant material (e.g., self-extinguishing PVC). Internal distance in the sheath: The sheath must ensure at least 5 mm of free space around the pipe to allow ventilation and prevent overheating. 3. Distance from chimneys and heat sources Minimum distance from chimneys, ovens, or other heat sources: 20 cm if the pipe is made of galvanized steel or copper. 40 cm if the pipe is made of plastic with a protective sheath. If these distances cannot be respected, a thermal insulation barrier must be provided between the pipe and the heat source. 4. Additional protection standards ✅ Brackets and fixings: Pipes must be fixed with fireproof metal brackets if installed on combustible surfaces. ✅ Fireproof paints: If the pipe is in contact with flammable materials, it can be treated with intumescent paints to increase heat resistance. ✅ Ventilated areas: Install pipes in well-ventilated areas to reduce the risk of gas accumulation in the event of a leak.
SYNTHESIS
The position of methane gas pipes on building facades is regulated by specific regulations to ensure safety and efficiency.
Here are some general indications based on Italian legislation (UNI 7129 and related standards):
1. Routes and positioning
External routing preference: If possible, pipes should be routed outside the building to reduce the risk of gas leaks inside.
Distance from openings: They must be installed at least 30 cm from doors, windows, vents and other openings to prevent gas accumulation in the event of a leak.
Distance from electrical systems: They must be positioned at least 10 cm away from electrical cables and appliances and must not cross electrical ducts without adequate protection.
Distance from the ground: They must be installed at least 2.2 metres above ground level if they cross pedestrian or passage areas.
1.1 Positioning on the facade
- Preference for external routesGas pipes should be routed outside buildings whenever possible to reduce the risk of gas accumulation in the event of a leak.
- Minimum ground clearance:
- If installed in pedestrian or transitable areas, they must be placed at least 2.2 meters above the ground to avoid accidental impacts.
- In case of lower height, they must be protected with special mechanical barriers.
- Distances from openings and electrical systems:
- At least 30 cm from windows, air vents, manholes, ventilation grilles and other openings.
- At least 10 cm from electrical cables and electrical devices to avoid interference and possible fires in case of leakage.
- Distances from balconies and overhangs:
- Avoid walking under balconies or canopies without adequate ventilation. If unavoidable, ensure adequate ventilation or protection.
2. Type of materials
Steel, copper, or polyethylene: The materials must be certified and corrosion-resistant. If the pipes are copper, they must have a protective sheath where they pass through walls.
Protection against impacts and atmospheric agents: If installed on the facade, they must be protected against impacts and fixed with suitable brackets.
- Galvanized steel: Painted or coated to prevent corrosion, with welded or threaded joints.
- Copper: It must be equipped with a protective sheath if laid outdoors.
- Polyethylene (PE): Only allowed underground, is not permitted for visible installations on facades.
3. Brackets and fixings
Pipes must be securely attached to the facade with brackets spaced according to regulations (generally every 1-2 meters, depending on the material). If they pass through structural joints or areas subject to movement, they must include expansion joints.
- Brackets and supports:
- They must be positioned at regular intervals (approximately 1.5 m for steel pipes and 1 m for copper pipes).
- Weatherproof and corrosion-resistant fasteners.
- Impact protection:
- If installed in areas at risk of impact, they must be protected with metal casings or suitable ducts.
- If they pass near moving structures (e.g. gates), they must be equipped with flexible joints to absorb expansion.
4. Prohibitions and restrictions
They must not be installed under balconies or in closed spaces without ventilation.
Avoid long routes with too many curves to limit load losses.
🚫 Prohibition of installation in closed, unventilated spaces (e.g. false walls, non-inspectable shafts).
🚫
Prohibition on crossing high fire risk areas (e.g. garages, flammable material storage areas).
🚫
Do not install directly into the wall without protective sheath and inspectionability.
The position of gas pipes on the facades of buildings is regulated by Italian legislation, in particular by UNI 7129:2015 and from UNI 11528:2014 for higher-power systems. Below are the main guidelines for safe and compliant installation.











